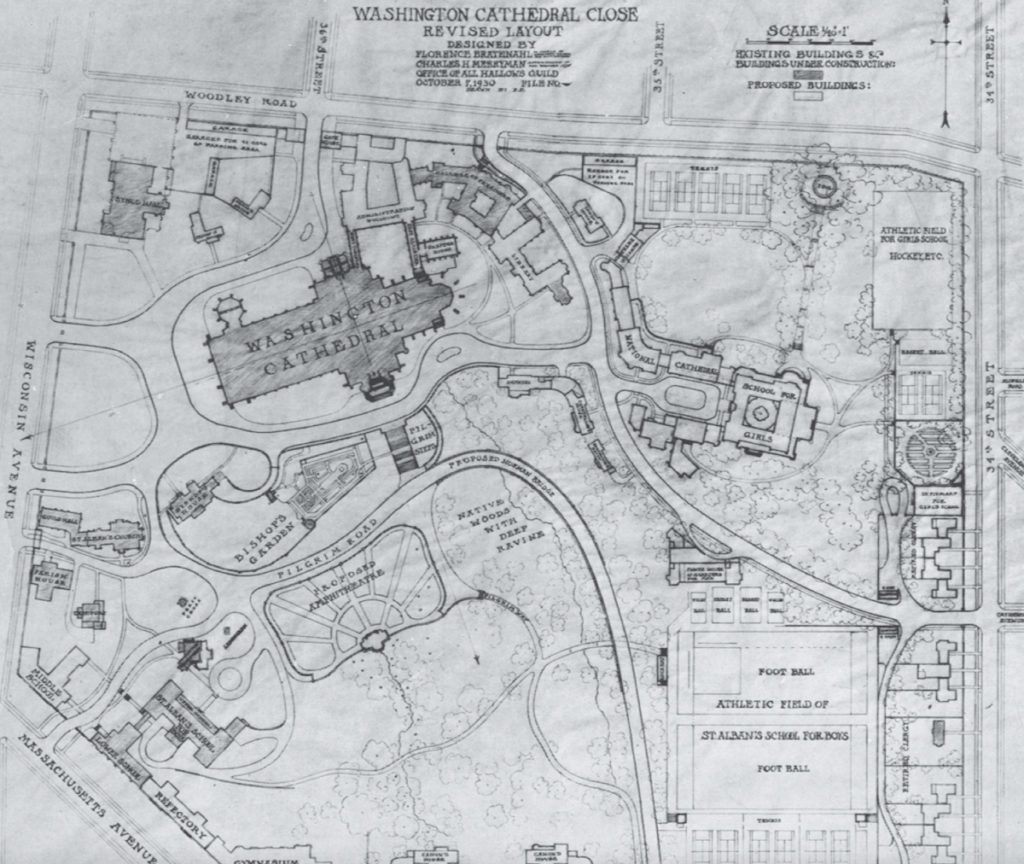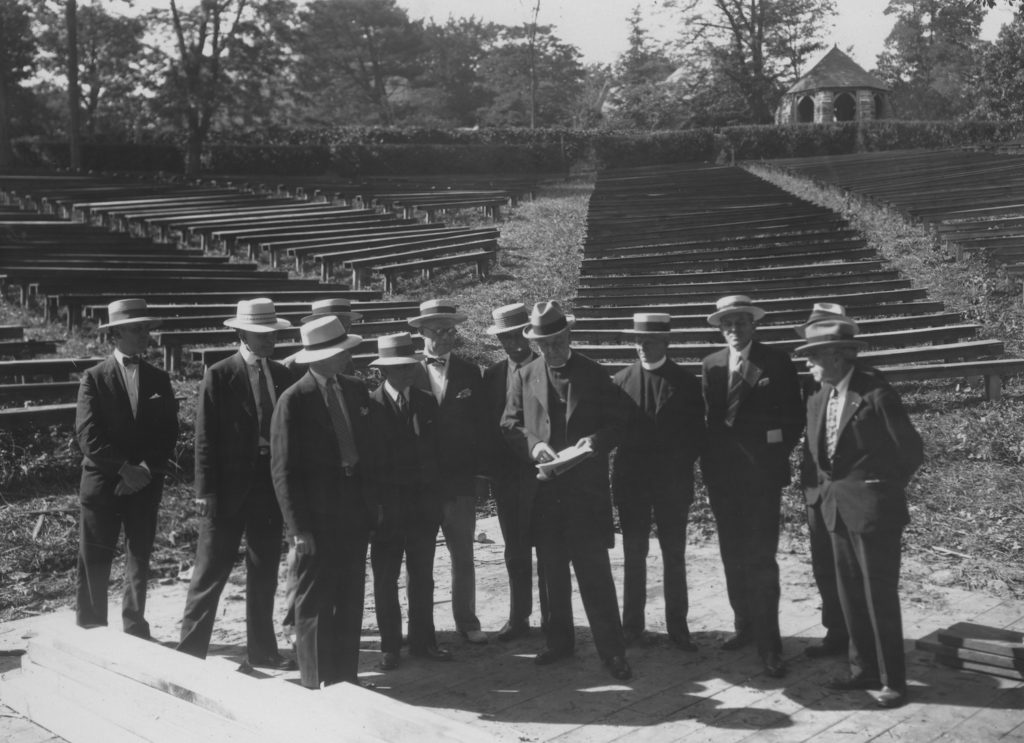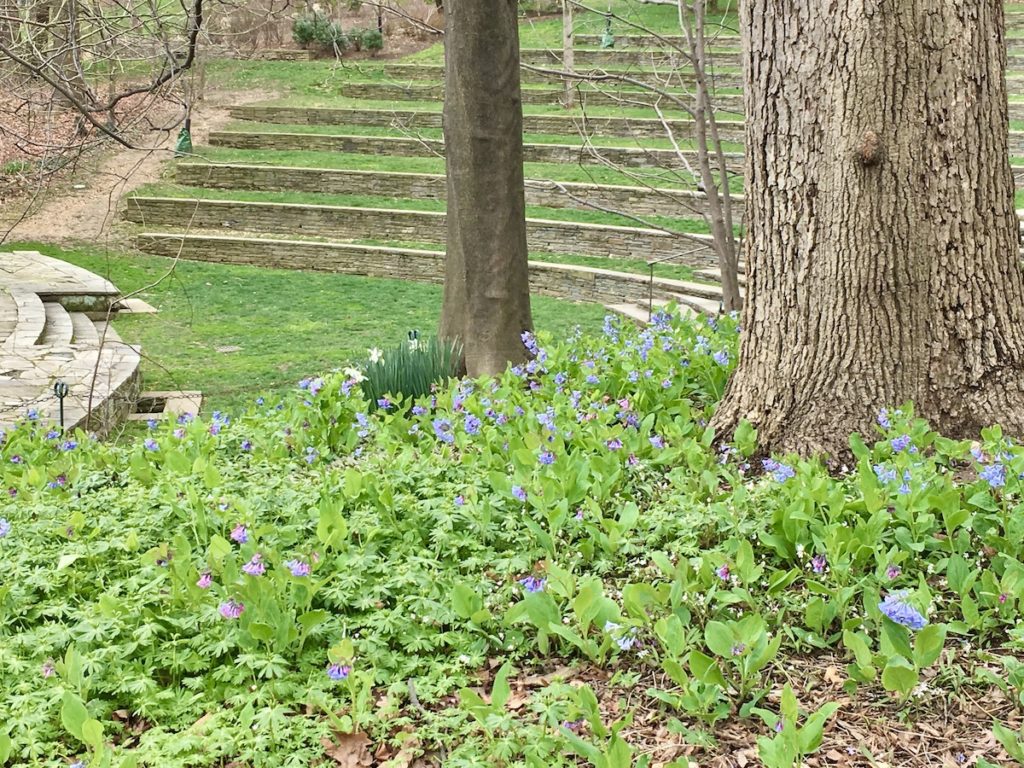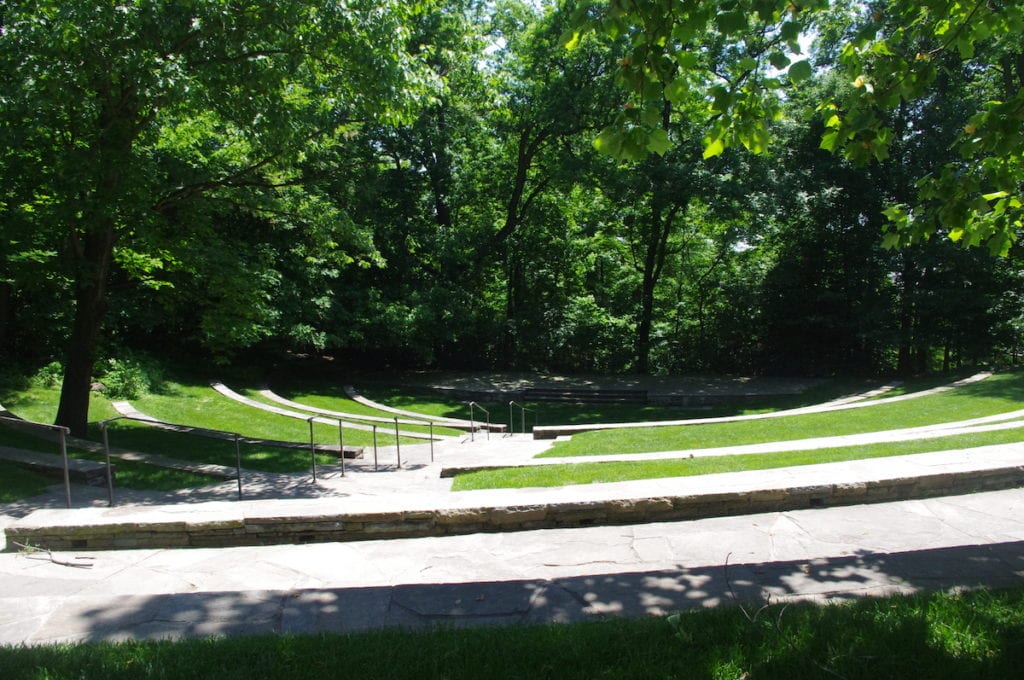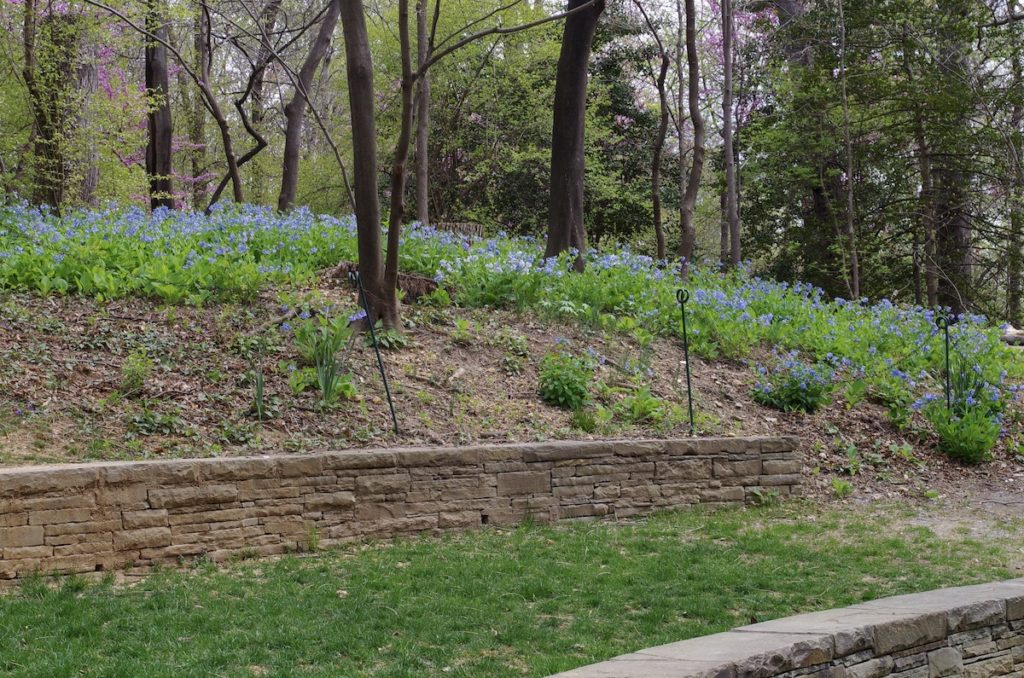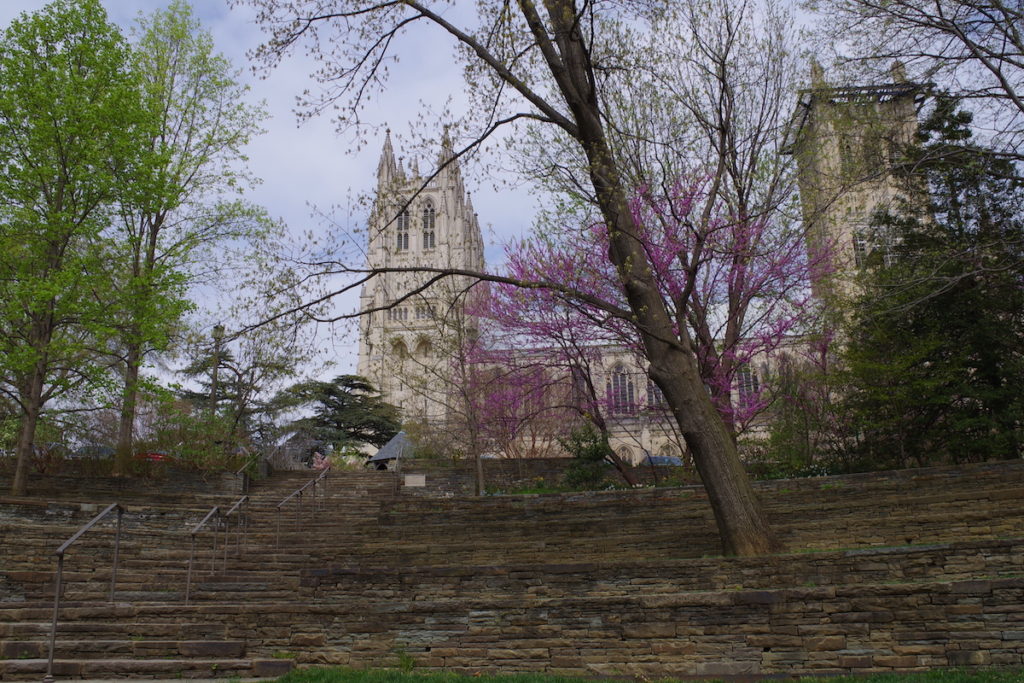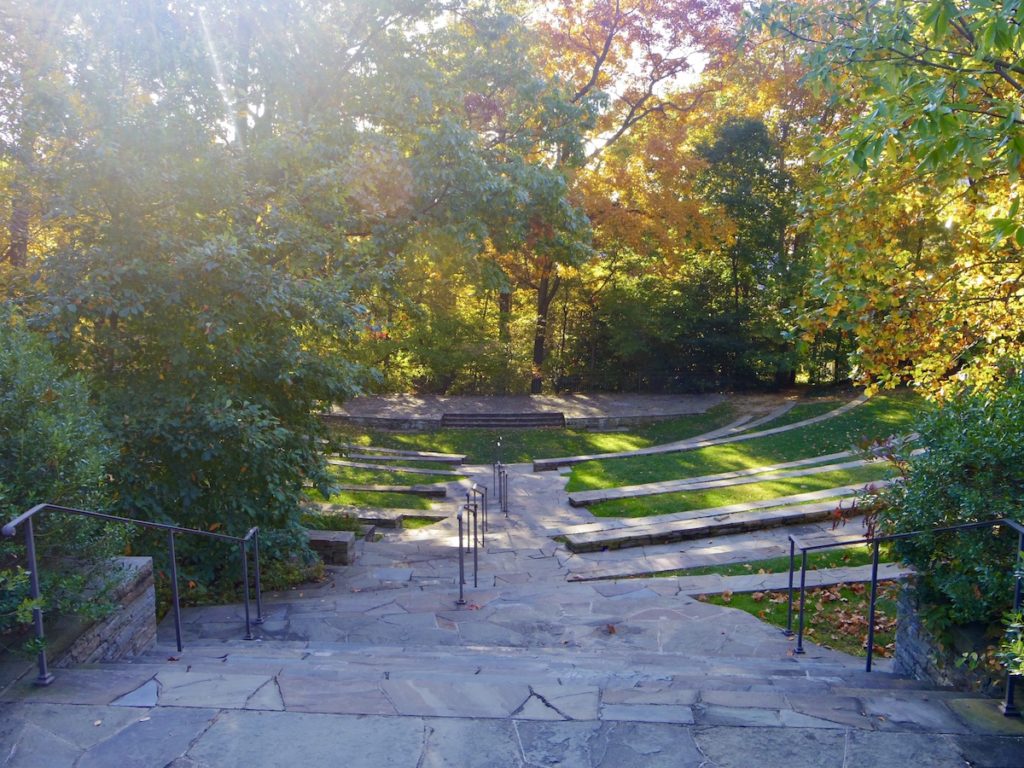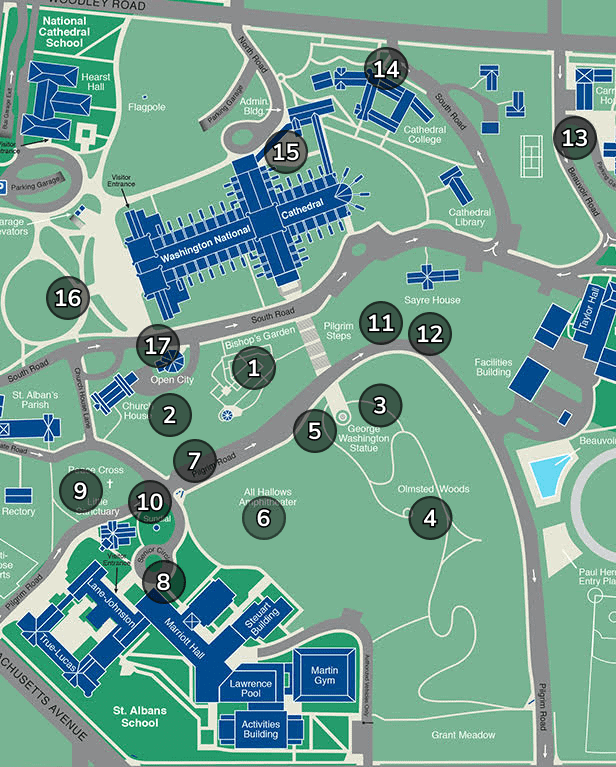
No. 6 On the Map:
All Hallows Amphitheater
An amphitheater, serving as a place for outdoor services, was part of the original Olmsted plan for the Cathedral Close. The All Hallows Amphitheater was designed in 2005 by Michael Vergason Landscape Architects, Ltd.
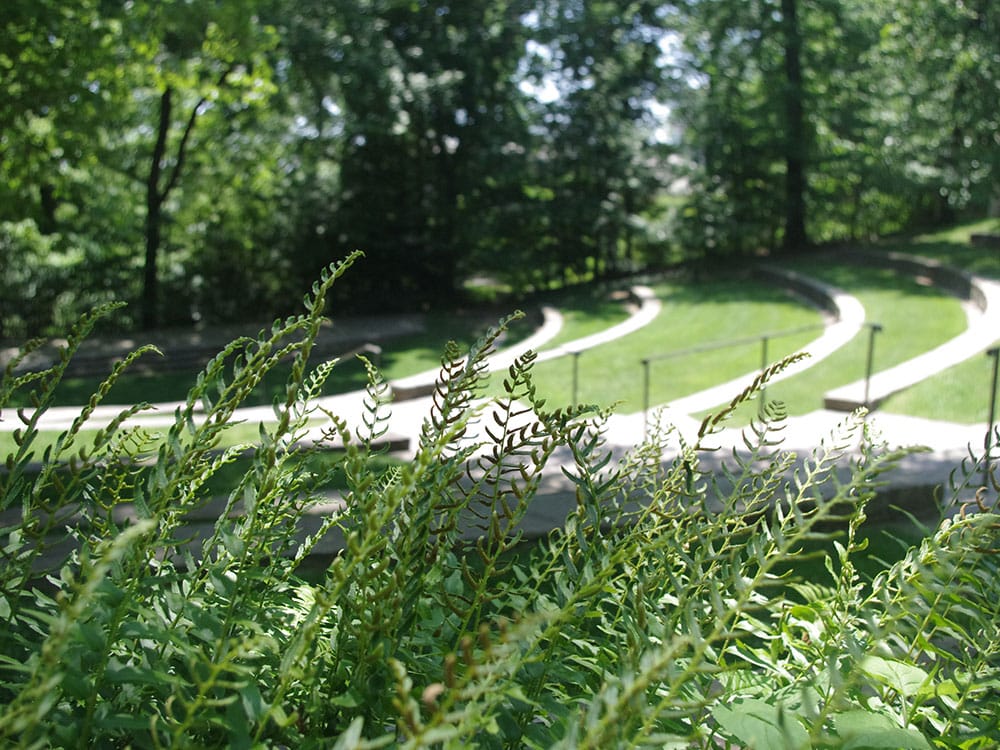
The amphitheater includes plantings of native trees, shrubs, and flowers that mirror the oak and beech woodland plantings in the surrounding Olmsted Woods. This beautiful outdoor space of curved stone walls and grass walkways has become a perfect setting for worship, contemplation and performance.
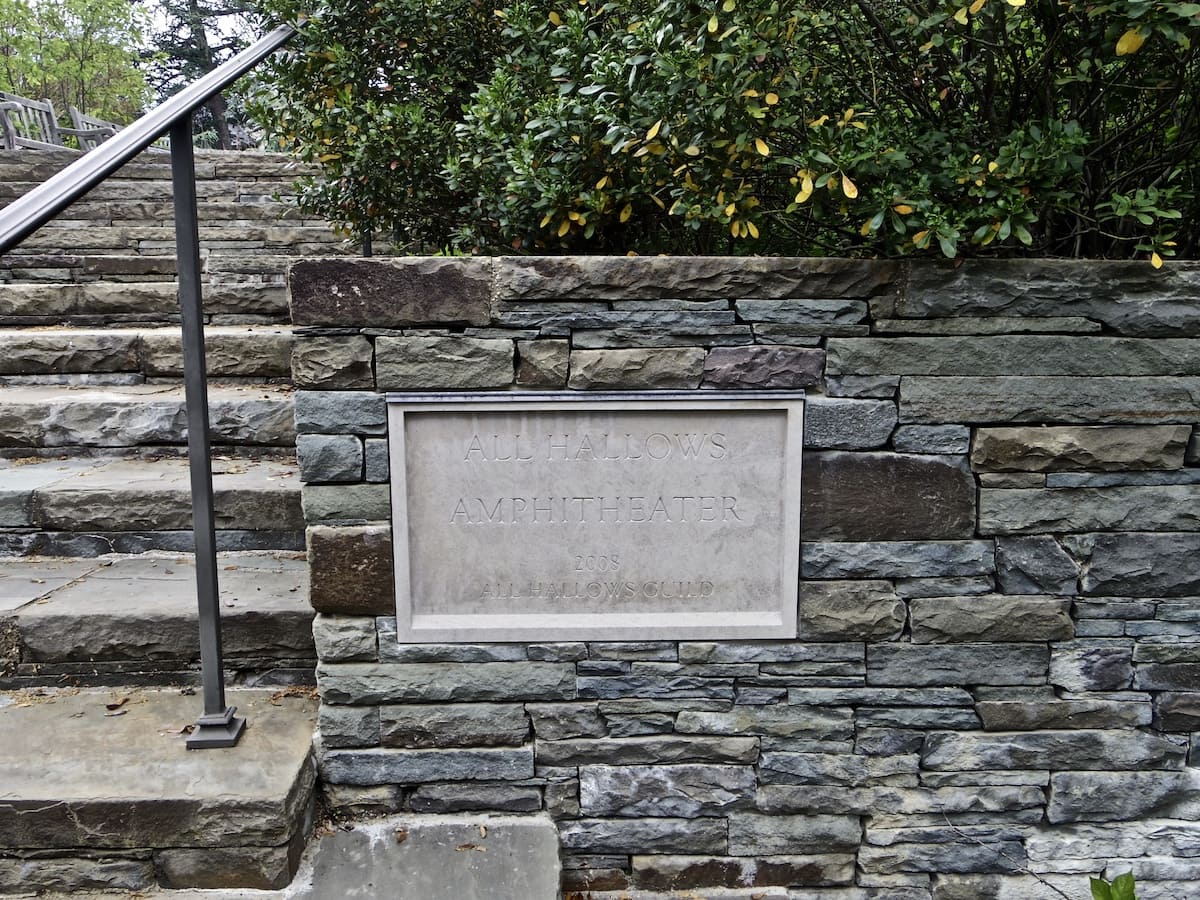
A plaque, dedicated in 2008, in honor of All Hallows Guild is located in the stone wall near the top of the amphitheater.
The amphitheater is terraced into the hillside. From the stone stage, the Southwest Tower of the Cathedral rises above the top of the amphitheater’s stairs. Curved walls of fine-textured field stone step down through the space and come together at the central stairway. The amphitheater plantings can be seen as an extension of the Olmsted Woods. Native trees, shrubs, and ground cover species in and around the amphitheater were chosen to provide lasting beauty through the seasons and act as a connection to the Pilgrim Walk.

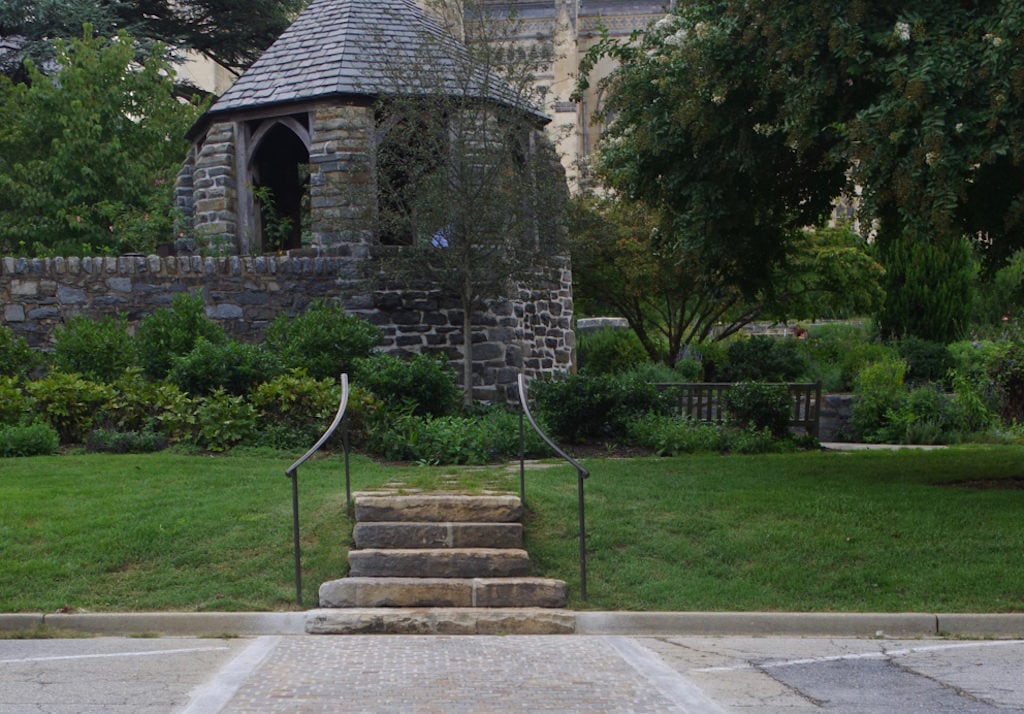
At the of top of the amphitheater is a paved crosswalk leading to stone steps. To the west of the steps, along Pilgrim Road and outside of the Bishop’s Lawn wall, is the Pilgrim Road Bed.
Help Us Keep The Gardens Growing
Partner with us to ensure that the 57 acres of gardens and grounds surrounding Washington National Cathedral continue to be a haven of peace and refreshment in the midst of the Nation’s Capital.


